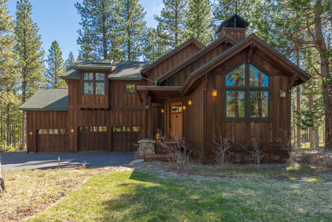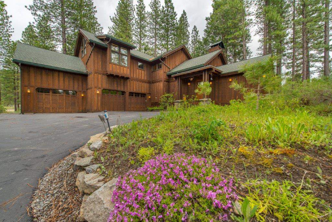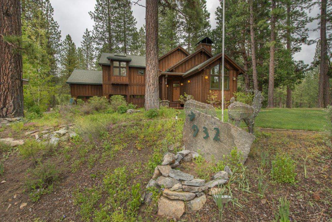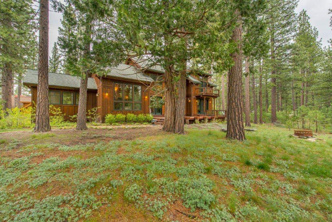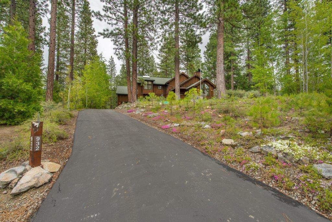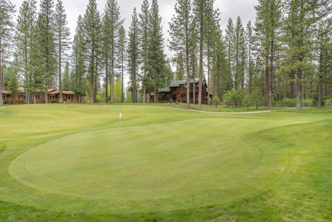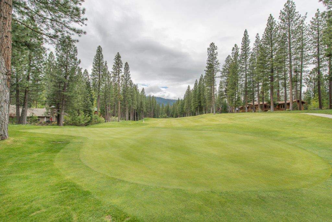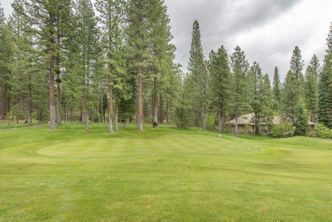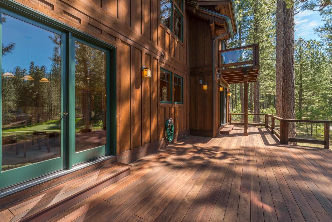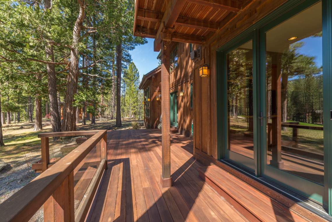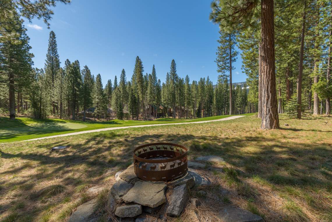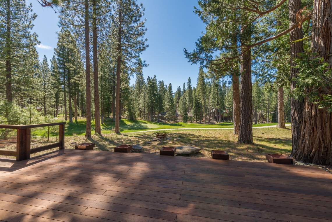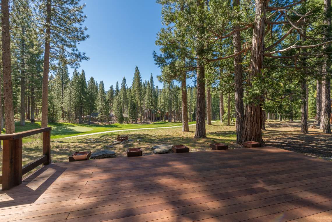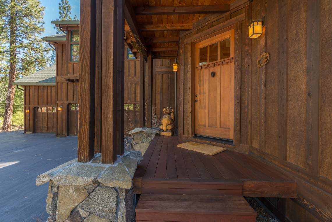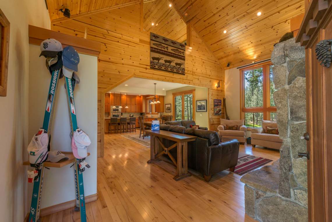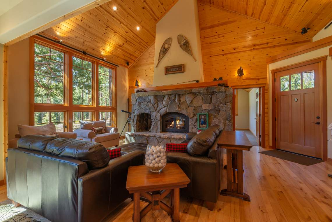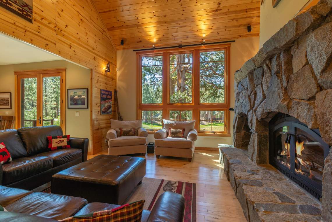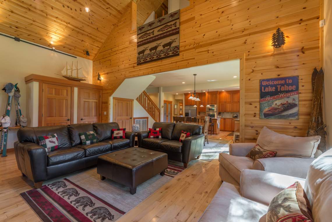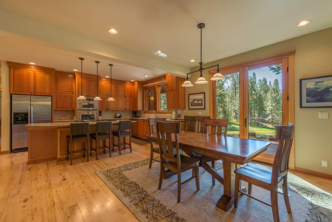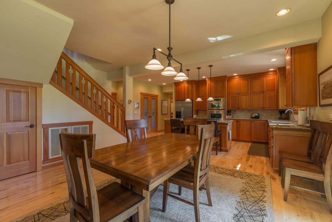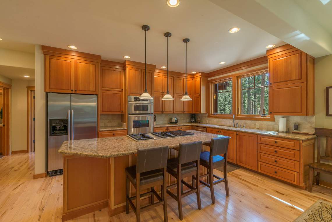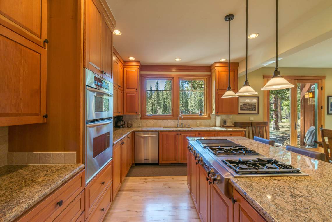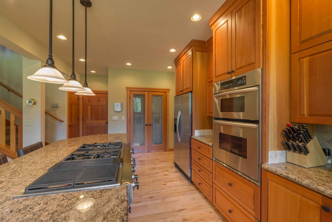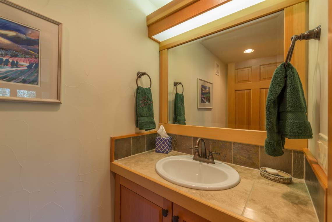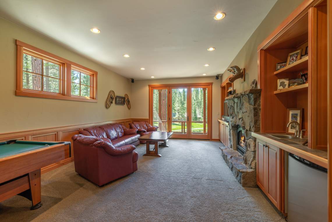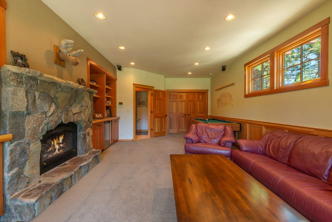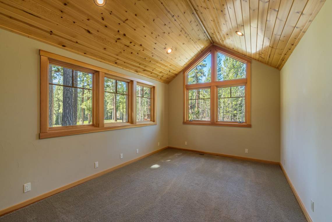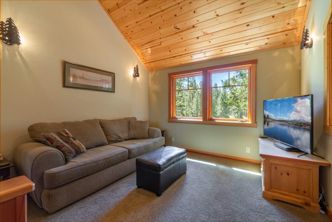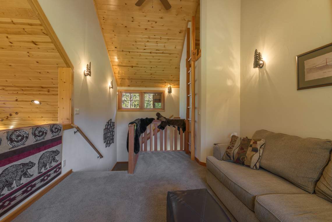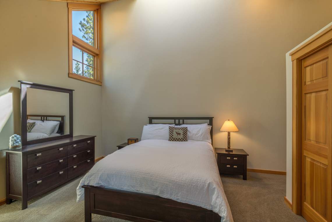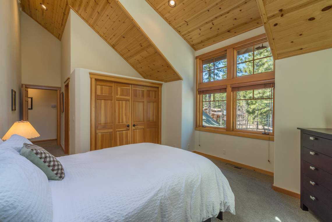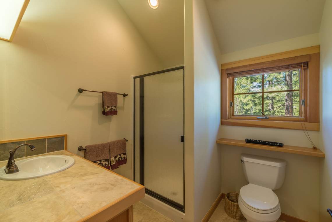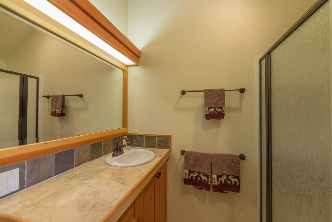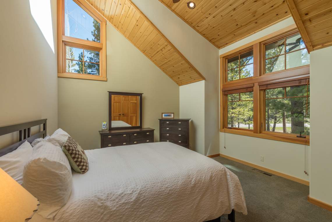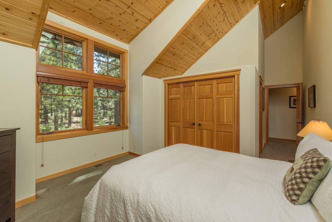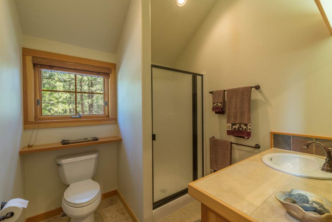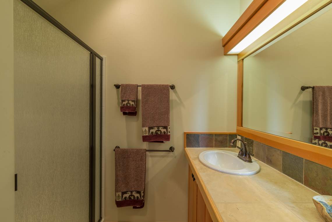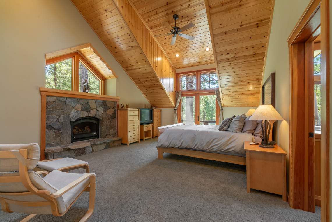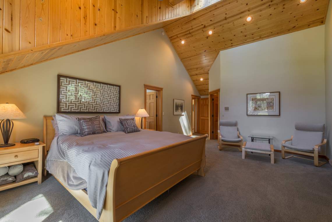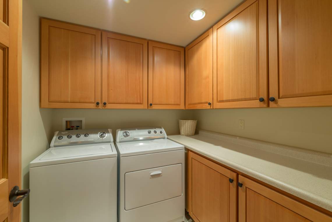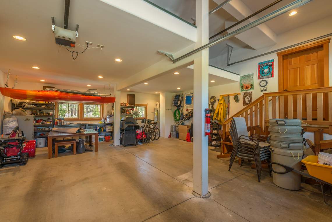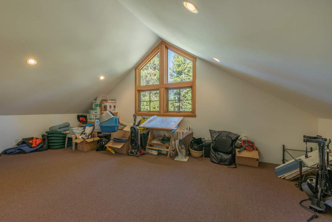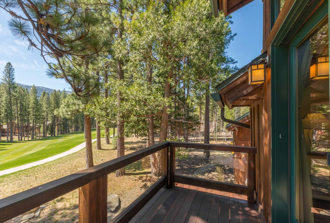932 Miner’s Passage, Whitehawk Ranch
932 Miner’s Passage, Whitehawk Ranch
Owner builder offering. Extraordinary attention to detail of a builders personal residence. All the bells and whistles in this custom Tahoe style home. This 4 bd, 3.5 ba, 3,240 sq. ft. home on .72 acres, is located on the exclusive cul-de-sac area of Miner’s Passage. Sweeping views on the 5th fairway, from almost every room, the unique features include the always popular open concept living floor plan with three rock fireplaces, as well as the desirable additional spaces, including kids loft, family room, additional TV room, and builders storage above the garage. In addition, while enjoying the elevated view of the 5th green play a game of Bocce Ball or horseshoes. Large family, no problem, counting all the special rooms offered, could sleep 8 couples and many children in the kids loft. Home lives large and small depending on the needs at the time. Homeowners enjoy the many amenities within Whitehawk Ranch, including a championship 18 hole golf course, tennis, pool, hiking, workout center/weight room, community center with full kitchen for private parties, RV/boat storage area and the new community pond area for family gatherings and the opportunity to play a game of Bocce Ball or Horse Shoes.
3-D walk – through
History of the Home
Owner Builder—Howard & Deborah have been building quality homes for many years. They focused in the Tahoe Region but were drawn to Whitehawk Ranch for its fresh appeal, small town feel and lack of crowds. In addition, they decided to bring their knowledge of home design and quality construction to Whitehawk Ranch. With the many activities in this area they decided on a much sought after vacation style set- ting capitalizing on the views of the 5th fairway and green while including plenty of
private space for family and friends, making sure the home would be able to live small for the times when kids and grandkids are gone. Counting all the available rooms to accommodate overnight stays, you will find a spacious private master suite, plus 5 additional rooms and spaces for private sleeping areas, 6 if you count the finished area earmarked for storage. That’s room for a lot of family and friends.
Because they knew the importance of quality storage, this home includes 1104 sq. ft. of garage space with an oversized garage door to accommodate a work vehicle, and areas of additional storage leaving no space unused.
This home was built with love and respect for quality and design.
When a builder builds their own home, corners are not cut. Why? because they build for themselves, and no one is whispering in their ear – “remember the budget”. It’s the small things unknown to most that typically get cut due to costs. This did not occur with this home.
Tour this beautiful home & seize the opportunity to make this home your dream.
Property Details
SOLD: $850,000
Address: 932 Miner's Passage
City: Clio
State: CA
Zip: 96106
MLS#: 201900336
Baths: 3.5
Square Feet: 3,240
Garage: 3
Year Built: 2006
Status: Sold

