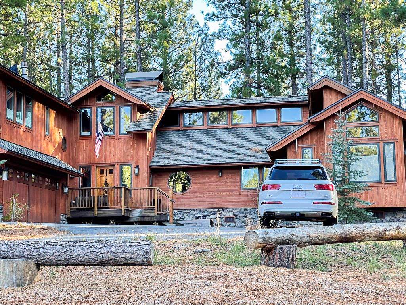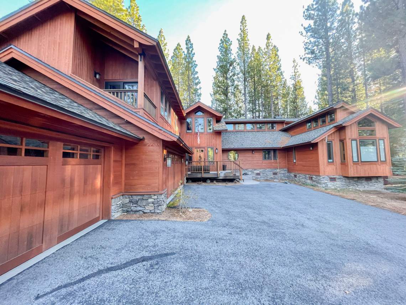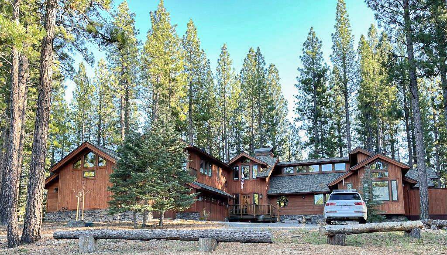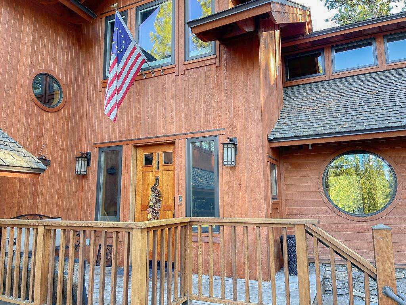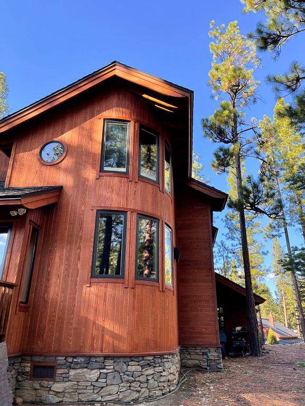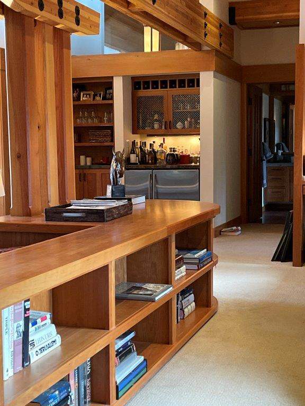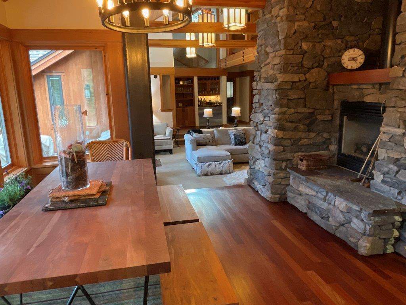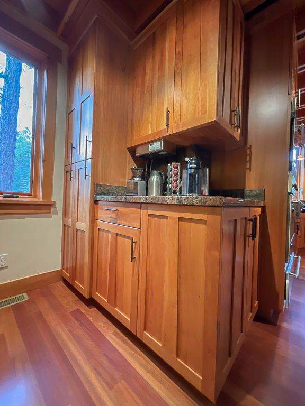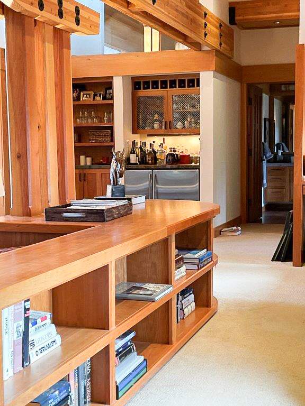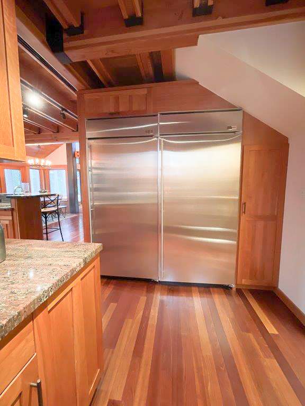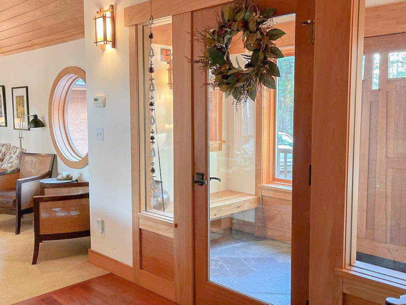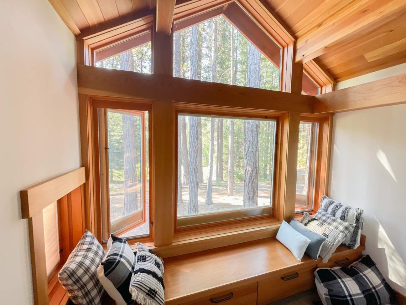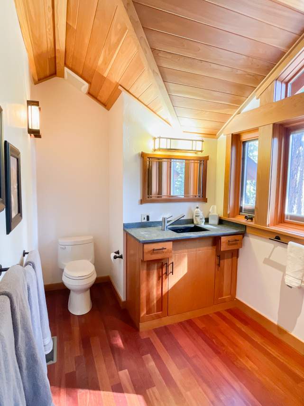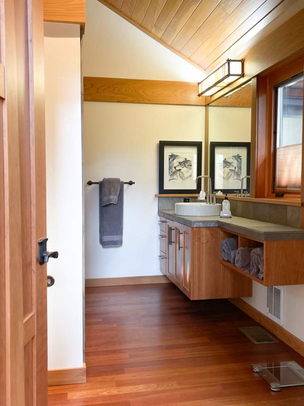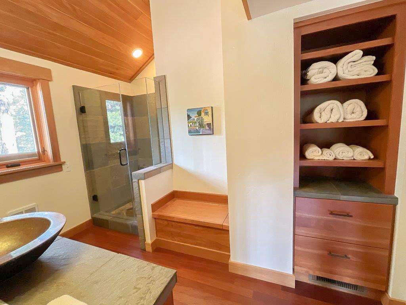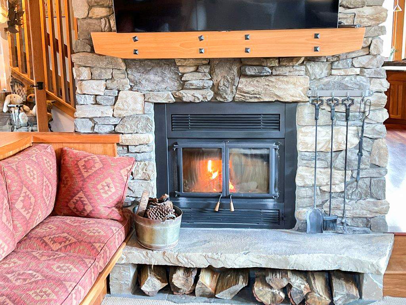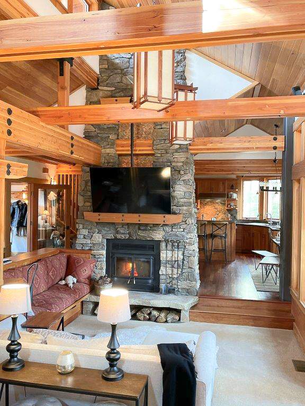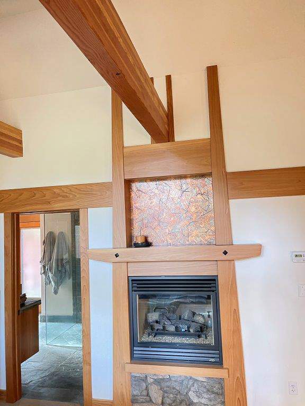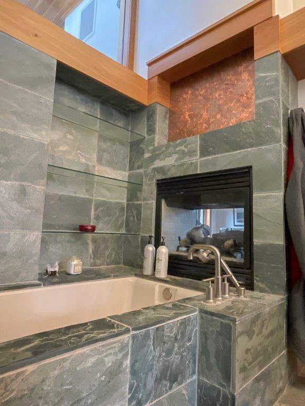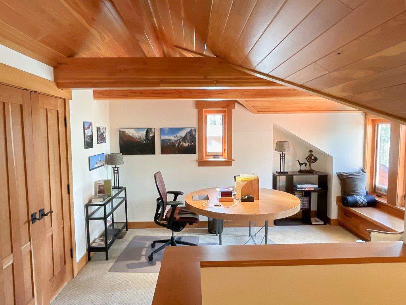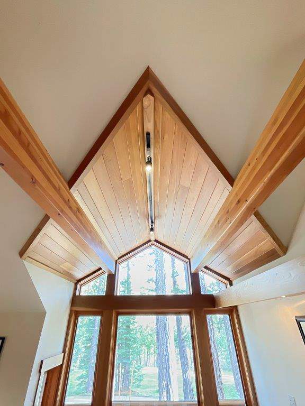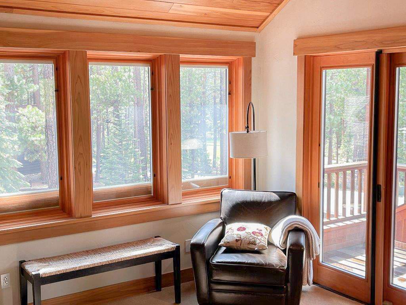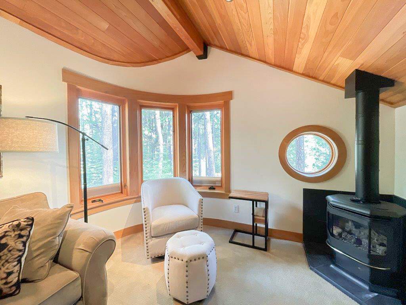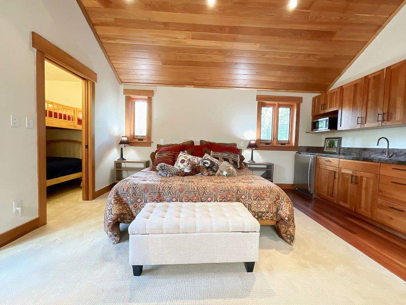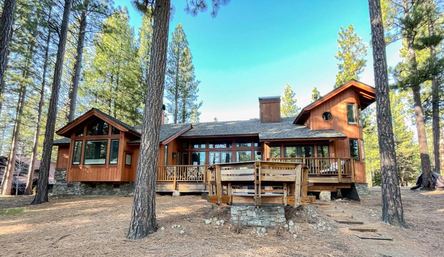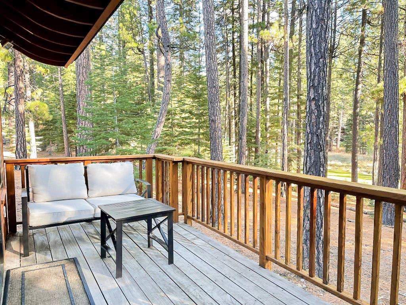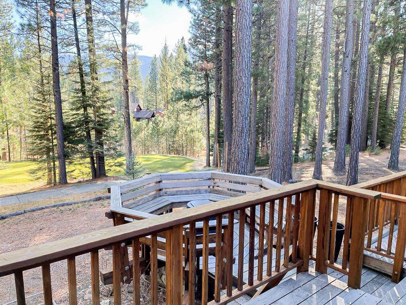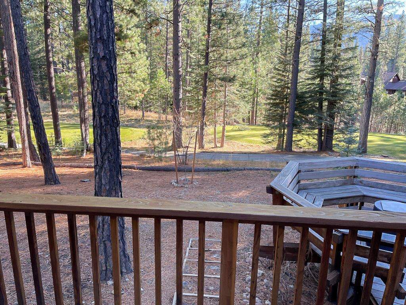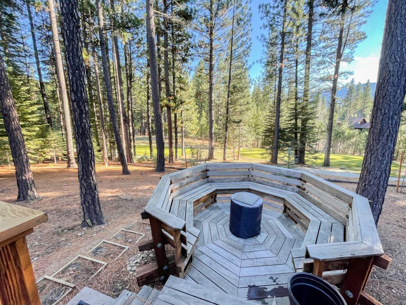806 Miner’s Passage, Whitehawk Ranch
An architectural masterpiece inspired by Frank Lloyd Wright designs including soaring ceilings, extensive use of beams, rock and copper
fireplaces, w/furniture quality construction not seen every day. At 3,196 sq. ft. perched above the 5th fairway of Whitehawk’s popular golf
course, this home lives small or large, depending on the occasion. Pella Designer windows with custom “inside the window” sunshades and pull-down hideaway/unobtrusive screens add to the Brazilian Cherry hardwood floors, Cedar siding and Epi (maintenance free) wood decking, front and back. Main floor has everything you need, including Chef’s kitchen with Verde Fire Granite Island from Australia, a 36″ Viking Range, double ovens, and built-in side by side 36″ refrigerator and 36″ freezer. Built-in Butler Pantry and Coffee bar, add design upgrades complimenting an already spectacular kitchen. Dining area features masterfully designed fireplace which exits to an octagonal entertaining area overlooking the forest and golf course. Living room includes intimate seating area adorned by architecturally pleasing wood burning fireplace, wet bar, and built-in office desk and cabinets. Master suite exits to private hot tub area and includes access to a guest room or home gym. Upstairs includes loft style bungalow with an attached office. There are 3 fireplaces/2 stoves and a 3-car garage w/ an air lock entry, and mud room entrance to home. Garage includes that much desired workbench area.
Contact Linda for my more information 530-412-2482 or whitehawkproperty@gmail.com
Property Details
Price: $1,250,000
Address: 806 Miner's Passage
City: Clio
State: CA
Zip: 96106
MLS#: 20220371
Address: 806 Miner's Passage
City: Clio
State: CA
Zip: 96106
MLS#: 20220371
Beds: 4
Baths: 4
Square Feet: 3196
Garage: 3+
Year Built: 2007
Status: Sold
Baths: 4
Square Feet: 3196
Garage: 3+
Year Built: 2007
Status: Sold

